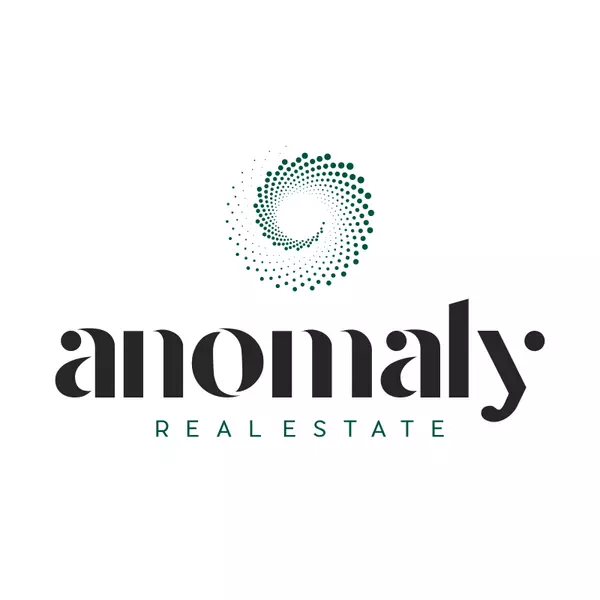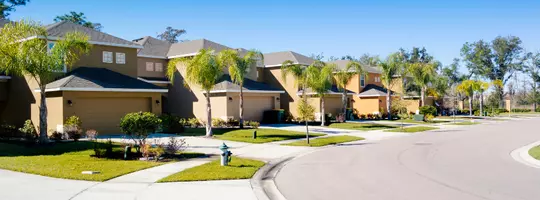
3 Beds
2 Baths
1,424 SqFt
3 Beds
2 Baths
1,424 SqFt
Key Details
Property Type Single Family Home
Sub Type Single Family Residence
Listing Status Active
Purchase Type For Sale
Square Footage 1,424 sqft
Price per Sqft $308
MLS Listing ID IG25075667
Bedrooms 3
Full Baths 2
HOA Y/N No
Year Built 1966
Lot Size 7,579 Sqft
Lot Dimensions Public Records
Property Sub-Type Single Family Residence
Property Description
Set in a prime Big Bear City location, this 3-bed, 2-bath home delivers real flexibility—full-time living, multi-gen, or a mountain base with room for everyone. Inside, an inviting layout features two cozy fireplaces and generously sized bedrooms with great storage. A separate guest suite offers its own private entrance and sitting/living area—ideal for extended family, visitors, or work-from-mountain privacy (buyer to verify permits/use). Outside, the fully fenced, flat yard gives you space to entertain, play, and let the dog roam, plus fenced RV/boat parking and a 2-car garage with extra storage. Easy on/off-mountain access means smoother trips in every season—come see the livability that sets this one apart.
Location
State CA
County San Bernardino
Area Bbc - Big Bear City
Zoning BV/RS
Rooms
Main Level Bedrooms 4
Interior
Interior Features Breakfast Bar, Eat-in Kitchen
Heating Fireplace(s), Wall Furnace
Cooling None
Fireplaces Type Living Room
Fireplace Yes
Appliance Dishwasher, Microwave
Laundry Inside
Exterior
Parking Features Boat, Driveway Level, Driveway, Garage Faces Front, Garage, RV Access/Parking
Garage Spaces 2.0
Garage Description 2.0
Fence Chain Link
Pool None
Community Features Biking, Hiking, Lake, Mountainous
Utilities Available Electricity Connected, Natural Gas Connected, Sewer Connected, Water Connected
View Y/N Yes
View Mountain(s), Neighborhood, Trees/Woods
Roof Type Composition
Accessibility Parking
Porch Concrete, Porch
Total Parking Spaces 2
Private Pool No
Building
Lot Description Level
Dwelling Type House
Story 1
Entry Level One
Sewer Public Sewer
Water Public
Level or Stories One
New Construction No
Schools
School District Bear Valley Unified
Others
Senior Community No
Tax ID 0314493270000
Acceptable Financing Cash, Cash to New Loan, Conventional, FHA, VA Loan
Listing Terms Cash, Cash to New Loan, Conventional, FHA, VA Loan
Special Listing Condition Standard


"My job is to find and attract mastery-based agents to the office, protect the culture, and make sure everyone is happy! "

